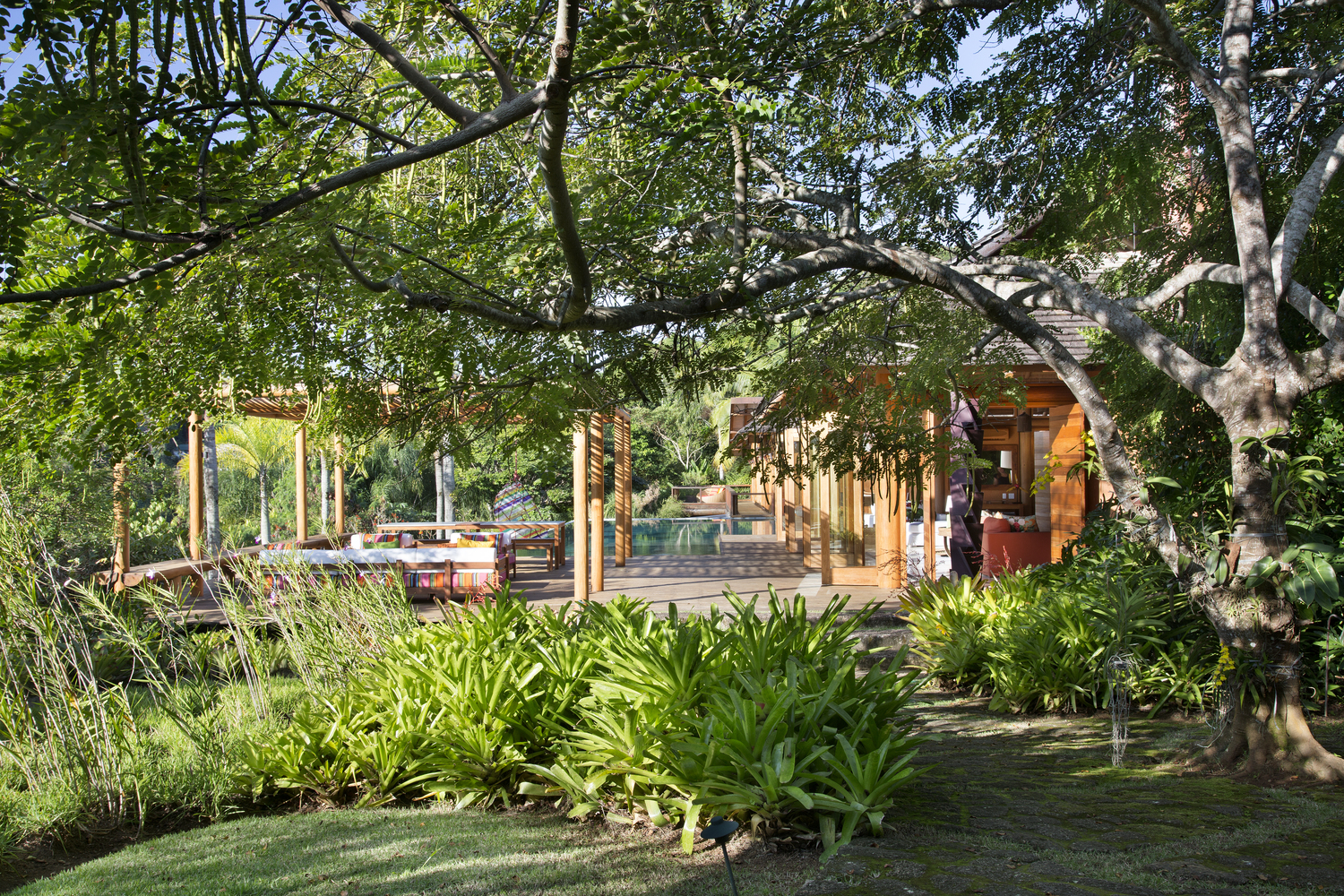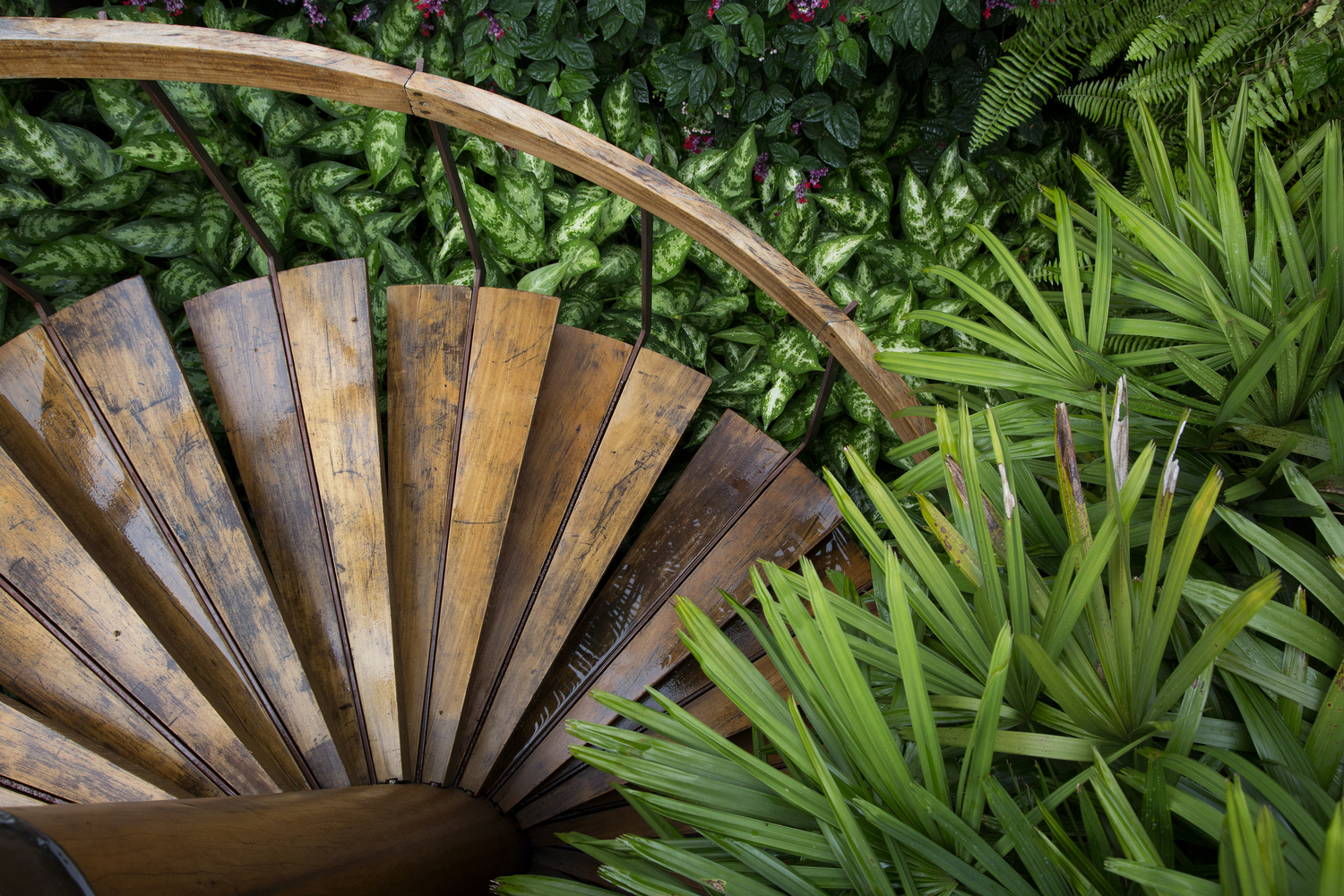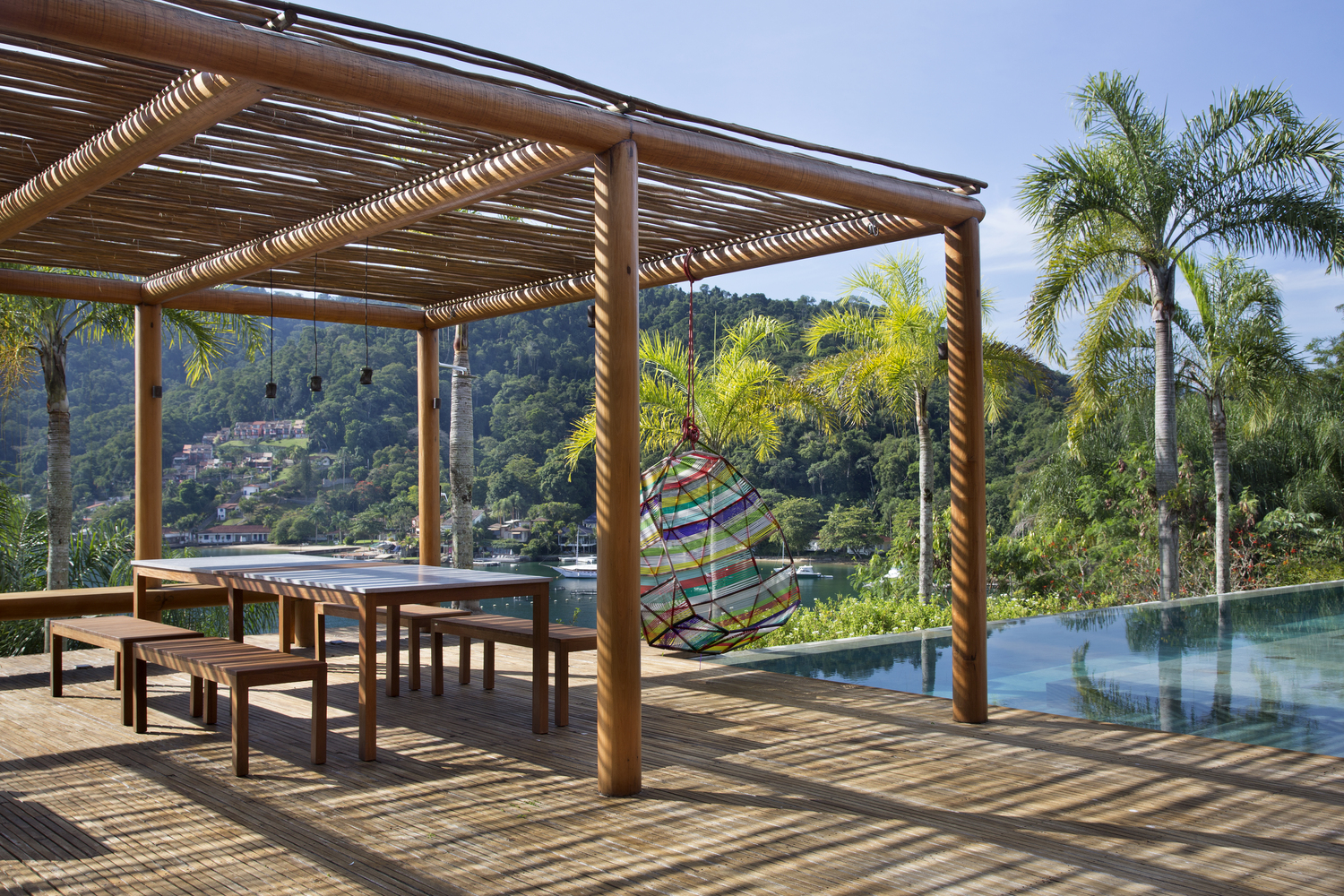[slider custom_desktop_height=”600px” slide_numbers_color=”#000000″][image_slide title=”Urban Living | Houses” description=”Angra dos Reis House / Cadas Arquitetura” text_color=”#ffffff” button_text=”Scroll down to know More” button_url=”#” bg_color=”#ededed” bg_image=”864″ text_align=”left”][image_slide title=”Urban Living | Houses” description=”Angra dos Reis House / Cadas Arquitetura” text_color=”#ffffff” button_text=”Scroll down to know More” button_url=”#” bg_color=”#ededed” bg_image=”860″ text_align=”left”][/slider]

About this Project
-
Arquitetos: Cadas Arquitetura
- Area: 13993 ft²
- Year: 2012
- Photographs: MCA Estudio
-
Manufacturers: Castro e Merlin, Francisquinho, Laer Engenharia, Marmoraria Colonial, Punto, Serpa
-
Engineering:Laer Engenharia
-
Collaborators:Projeto de luminotécnica – Maneco Quinderé
-
City:Angra dos Reis
-
Country:Brazil


